|
|
Post by Jim Brown on Apr 17, 2010 10:51:38 GMT -6
Hi folks, Michelle says the kitchen is the next thing, and I'll be doing new cabinets, roughly in the configuration of the current ones (a few changes include lazy susans in the corner cabinets, which I'm sure I'll have questions about when I get that far. My current problem is more of a design issue. The ceiling has two qualities I hate: 1) it's low ... 91" and 2) it's textured. The first problem is what it is. The 2nd bothers me because I'd like to remove the existing soffit over the cabinet and either build cabinets to the ceiling or leave the area clear to give the ceiling a little lift. I'm sure the ceiling under the texture is in bad shape, and I'm sure it will be hard if not impossible to blend new texture in with the existing stuff if I remove the soffit. Any ideas? We've even been considering t & g ceiling, though I'm sure it would be expensive. Maybe a wooden border where the existing soffit is, with some lights? I'm looking for some creative inspiration here! Some pictures are attached against my wife's will  . We're doing a golden oak hardwood floor, natural finished maple cabinets, solid surface countertop, if that helps paint the picture. Oh, and for the record, the Yuengling Black & Tan is mine; the Corona Light's not.   |
|
Stretch
WoW Member
 Mark Muhr
Mark Muhr
Posts: 461
|
Post by Stretch on Apr 17, 2010 13:00:40 GMT -6
Just to give you some ideas, here are the plans for the kitchen I'm doing for my mom. 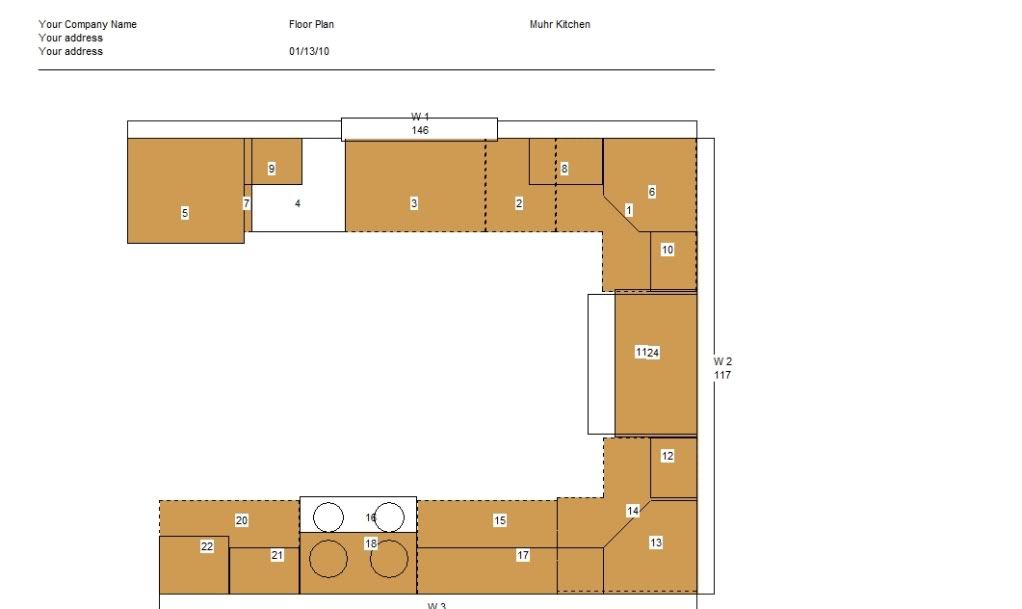 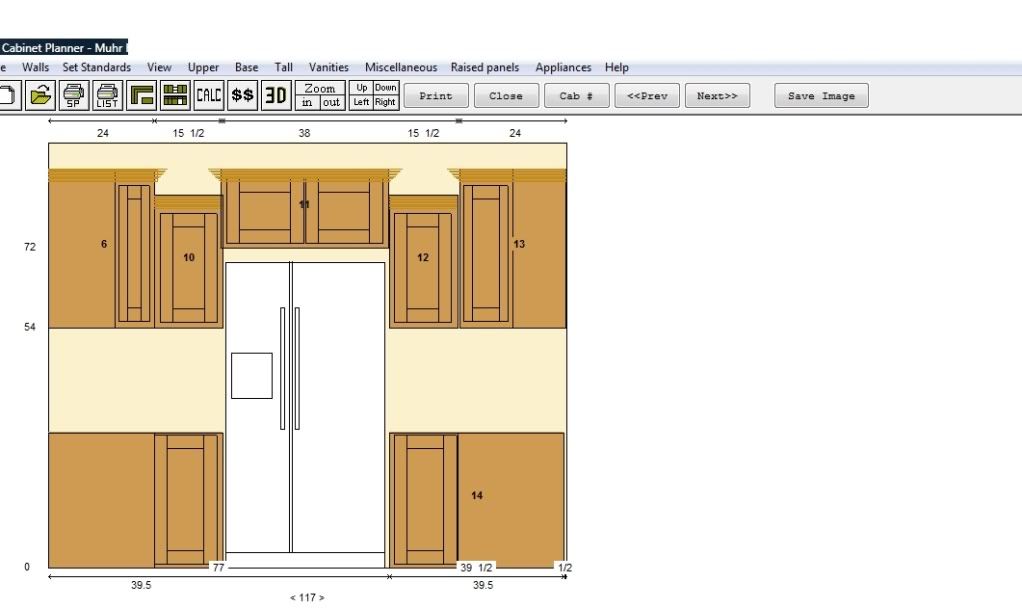 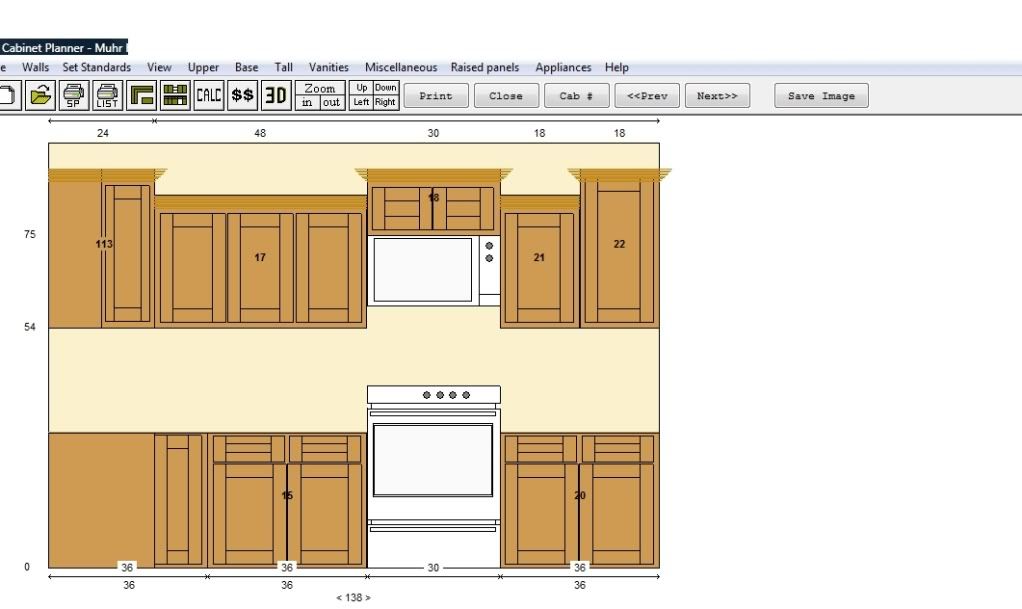 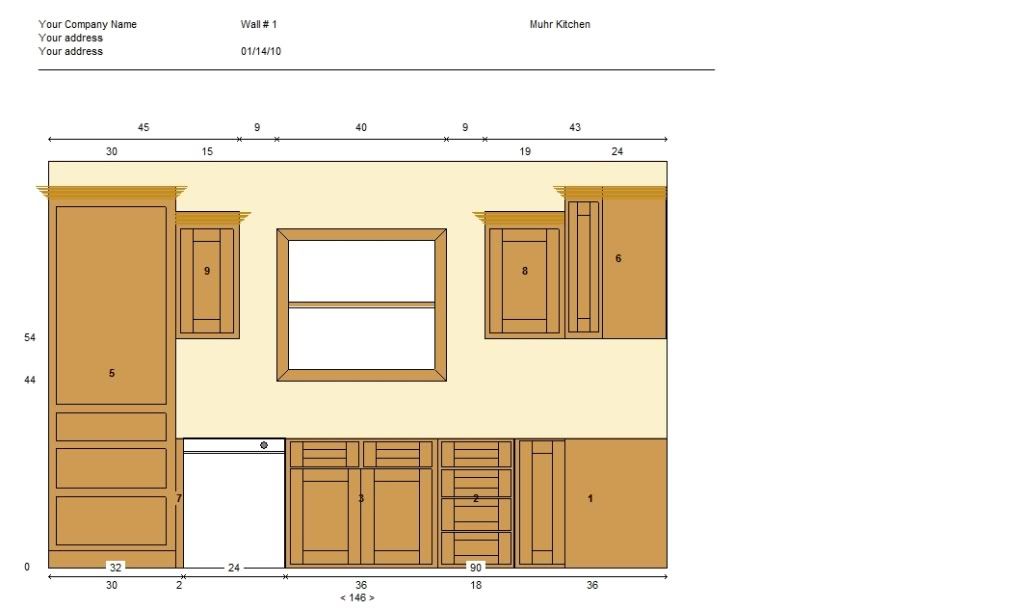 Just a few notes on the design. She has 8 foot ceilings and didn't want the cabinets to run to the ceiling. I staggered the height/depth of the top cabinets to allow me to do the crown mounding in the shop instead of having to install it on site. All the crown either returns to the wall or to the side of a neighboring cabinet. This allows me to do all the finishing in the shop and not have to spray lacquer in her house. The base cabinets look short because I'm doing a separate toe kick. By doing a separate toe kick I can level it all at once and set the boxes on it instead of having to level each box to every other box. Here's a link to the planning software I used. www.cabinetplanner.com/index.htmlThe program is fairly user friendly. It's nice because you input all the box sizes and particulars and it spits out a cut list for you and produces "maps" of how to cut up all the plywood sheets. Saved me a bundle of time in the planning stage. I used the free demo that lets you use (open) the program 25 times. It's plenty for planning one kitchen. If I ever do another I'll go ahead and pay to buy the program. |
|
|
|
Post by Jim Brown on Apr 17, 2010 14:12:42 GMT -6
Thanks, I'll definitely check out the software. My photos are crap, so I'm not sure it's visible, but the soffits I'd like to remove are two feet deep, and I don't know what to do with the ceiling if I take them out.
The crown moulding you're working on looks great ... I hope my wife doesn't see it!
|
|
|
|
Post by fredbelknap on Apr 17, 2010 17:51:10 GMT -6
Jim I was wondering why the soffit is so wide, maybe it is covering up something. Might be better to leave it if there vent or drain or whatever through it. Sometimes you got to work with what you have. If you want to cover up the textured ceiling how about putting up lath 90° to the joists and put up drywall or any kind of ceiling you want. I like the 12" square type. Easy to do and makes a nice job. You would need to put some kind of molding around the edge.
|
|
|
|
Post by Jim Brown on Apr 17, 2010 19:06:12 GMT -6
Fred, I can't see what would possibly be behind the soffit, but there's a lot in this house that doesn't make sense. If I weren't living here, I'd tear out the cabinets, probe into the soffit from somewhere hidden, and see what I've got ... but I'm hoping to postpone the tearout until the new cabinets are ready to put in, in order to minimize stress.
Unfortunately the soffit is poorly executed and contributes to the overall shabbiness of the kitchen.
Also unfortunately, with the ceiling already so low, I can't bring myself to sacrifice even another inch or two. I know, it is what it is, but I keep hoping there's an answer out there.
|
|
|
|
Post by cabinetman on Apr 18, 2010 18:11:06 GMT -6
One suggestion would be to move the stove to the left some, if it isn't too much trouble with any ducting. As for the soffits, there are ways to utilize them decoratively. . 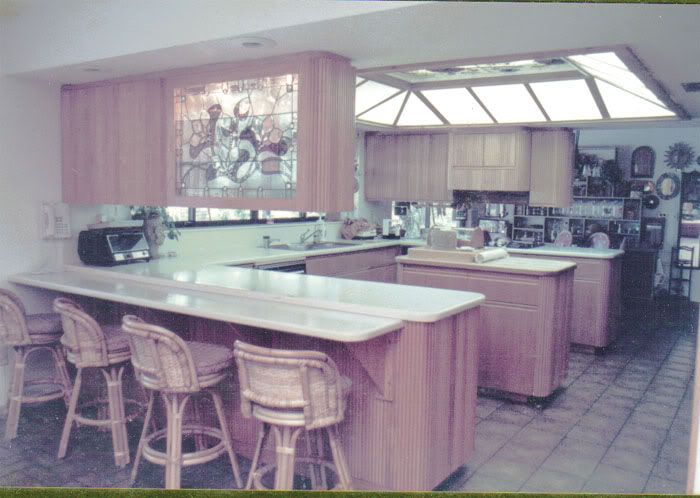 . 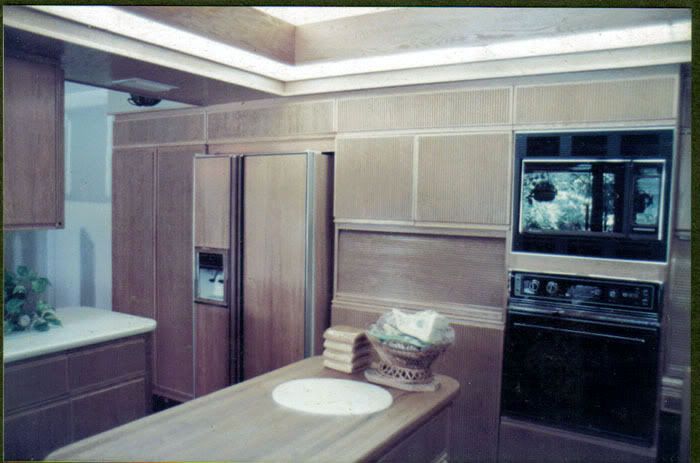 . 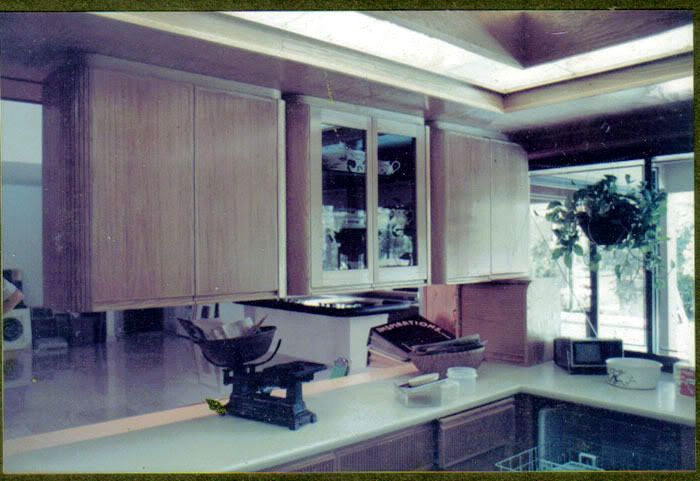 |
|
|
|
Post by CajunRider on Apr 25, 2010 9:05:01 GMT -6
I've seen several houses with the soffit off and nice decoration going on top of the cabinets.
|
|